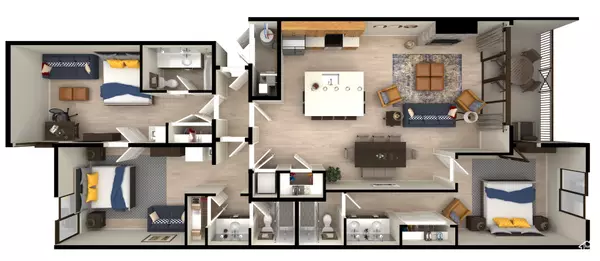45 E 150 S #D401 Garden City, UT 84028
UPDATED:
11/12/2024 03:00 PM
Key Details
Property Type Condo
Sub Type Condominium
Listing Status Active
Purchase Type For Sale
Square Footage 1,655 sqft
Price per Sqft $483
Subdivision Waters Edge
MLS Listing ID 1997508
Style Condo; Top Level
Bedrooms 3
Full Baths 1
Three Quarter Bath 2
Construction Status Und. Const.
HOA Fees $1
HOA Y/N Yes
Abv Grd Liv Area 1,655
Year Built 2024
Annual Tax Amount $1
Lot Size 435 Sqft
Acres 0.01
Lot Dimensions 0.0x0.0x0.0
Property Description
Location
State UT
County Rich
Area Garden Cty; Lake Town; Round
Zoning Multi-Family, Short Term Rental Allowed
Rooms
Basement None, Slab
Primary Bedroom Level Floor: 1st
Master Bedroom Floor: 1st
Main Level Bedrooms 3
Interior
Interior Features Alarm: Fire, Bath: Master, Disposal, Gas Log, Range/Oven: Free Stdng.
Heating Forced Air, Propane
Cooling Central Air, Natural Ventilation
Flooring Carpet, Tile
Fireplaces Number 1
Inclusions Dryer, Microwave, Range, Refrigerator, Washer
Fireplace Yes
Appliance Dryer, Microwave, Refrigerator, Washer
Laundry Electric Dryer Hookup
Exterior
Utilities Available Electricity Connected, Sewer Connected, Water Connected
View Y/N Yes
View Lake, Mountain(s)
Roof Type Asphalt
Present Use Residential
Topography Terrain, Flat, View: Lake, View: Mountain
Private Pool No
Building
Lot Description View: Lake, View: Mountain
Story 1
Sewer Sewer: Connected
Structure Type Asphalt,Clapboard/Masonite,Cement Siding,Other
New Construction Yes
Construction Status Und. Const.
Schools
Elementary Schools North Rich
Middle Schools Rich
High Schools Rich
School District Rich
Others
Senior Community No
Tax ID xxx-WTREDG-D401
Monthly Total Fees $1
Acceptable Financing Cash, Conventional, Exchange
Listing Terms Cash, Conventional, Exchange
GET MORE INFORMATION




