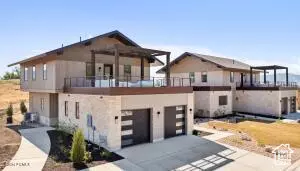839 N WELLNESS DR Midway, UT 84049
UPDATED:
12/31/2024 10:30 PM
Key Details
Property Type Multi-Family
Sub Type Twin
Listing Status Active
Purchase Type For Sale
Square Footage 2,737 sqft
Price per Sqft $137
Subdivision Ameyalli Resort
MLS Listing ID 2019295
Style Stories: 2
Bedrooms 4
Full Baths 4
Construction Status Und. Const.
HOA Fees $288/mo
HOA Y/N Yes
Abv Grd Liv Area 2,737
Year Built 2024
Annual Tax Amount $1
Lot Size 435 Sqft
Acres 0.01
Lot Dimensions 0.0x0.0x0.0
Property Description
Location
State UT
County Wasatch
Area Midway
Zoning Short Term Rental Allowed
Rooms
Basement None
Main Level Bedrooms 1
Interior
Interior Features Bath: Master, Bath: Sep. Tub/Shower, Closet: Walk-In, Disposal, Jetted Tub
Heating Forced Air, Gas: Central
Cooling Central Air
Flooring Tile
Fireplaces Number 1
Inclusions Ceiling Fan, Dryer, Microwave, Range, Refrigerator, Washer, Water Softener: Own
Fireplace Yes
Appliance Ceiling Fan, Dryer, Microwave, Refrigerator, Washer, Water Softener Owned
Exterior
Exterior Feature Balcony, Deck; Covered, Patio: Open
Garage Spaces 2.0
Pool In Ground, With Spa
Community Features Clubhouse
Utilities Available Natural Gas Connected, Electricity Connected, Sewer Connected, Sewer: Public, Water Connected
Amenities Available Barbecue, Biking Trails, Cable TV, Clubhouse, Concierge, Controlled Access, Fire Pit, Fitness Center, Hiking Trails, Insurance, Maintenance, Management, Pet Rules, Pets Permitted, Pool, Sauna, Snow Removal, Spa/Hot Tub, Storage, Trash
View Y/N Yes
View Mountain(s)
Roof Type Composition
Present Use Residential
Topography Road: Paved, Terrain: Grad Slope, View: Mountain
Porch Patio: Open
Total Parking Spaces 2
Private Pool Yes
Building
Lot Description Road: Paved, Terrain: Grad Slope, View: Mountain
Story 2
Sewer Sewer: Connected, Sewer: Public
Water Culinary, Irrigation
Structure Type Asphalt,Clapboard/Masonite,Stone,Stucco,Other
New Construction Yes
Construction Status Und. Const.
Schools
Elementary Schools Midway
Middle Schools Rocky Mountain
High Schools Wasatch
School District Wasatch
Others
HOA Fee Include Cable TV,Insurance,Maintenance Grounds,Trash
Senior Community No
Tax ID 00-0021-8767
Monthly Total Fees $288
Acceptable Financing Cash, Conventional
Listing Terms Cash, Conventional



