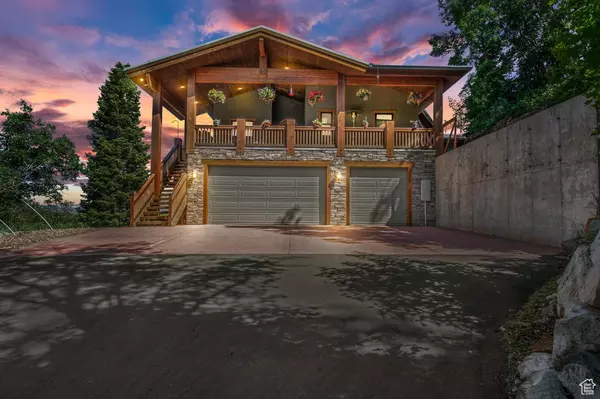10129 N BASIN CANYON RD W Park City, UT 84098
UPDATED:
10/20/2024 05:10 PM
Key Details
Property Type Single Family Home
Sub Type Single Family Residence
Listing Status Active
Purchase Type For Rent
Square Footage 4,500 sqft
Subdivision Stagecoach Estates
MLS Listing ID 2023873
Style Rambler/Ranch
Bedrooms 5
Full Baths 3
Construction Status Blt./Standing
HOA Fees $1,100/ann
HOA Y/N Yes
Abv Grd Liv Area 3,039
Year Built 2008
Annual Tax Amount $6,227
Lot Size 7.600 Acres
Acres 7.6
Lot Dimensions 0.0x0.0x0.0
Property Description
Location
State UT
County Summit
Area Park City; Kimball Jct; Smt Pk
Zoning See Remarks, Single-Family
Rooms
Basement Daylight, Full, Walk-Out Access
Primary Bedroom Level Floor: 1st
Master Bedroom Floor: 1st
Main Level Bedrooms 3
Interior
Interior Features Alarm: Fire, Bath: Master, Bath: Sep. Tub/Shower, Closet: Walk-In, Disposal, Floor Drains, Oven: Gas, Range: Gas, Range/Oven: Built-In, Vaulted Ceilings, Low VOC Finishes
Heating Hydronic, Propane, Wood, Radiant Floor
Flooring Carpet, Hardwood, Cork
Fireplaces Number 1
Inclusions Dryer, Hot Tub, Microwave, Range, Range Hood, Refrigerator, Storage Shed(s), Washer, Water Softener: Own, Window Coverings
Equipment Hot Tub, Storage Shed(s), Window Coverings
Fireplace Yes
Window Features Part,Shades
Appliance Dryer, Microwave, Range Hood, Refrigerator, Washer, Water Softener Owned
Laundry Gas Dryer Hookup
Exterior
Exterior Feature See Remarks, Basement Entrance, Deck; Covered, Entry (Foyer), Horse Property, Patio: Covered, Sliding Glass Doors, Walkout
Garage Spaces 3.0
Utilities Available Electricity Connected, Sewer: Septic Tank, Water Connected
Amenities Available Biking Trails, Gated, Hiking Trails, Pets Permitted
View Y/N Yes
View Mountain(s), Valley
Roof Type Metal
Present Use Single Family
Topography Additional Land Available, Road: Unpaved, Secluded Yard, Sprinkler: Auto-Part, Sprinkler: Manual-Part, Terrain, Flat, View: Mountain, View: Valley, Wooded, Drip Irrigation: Auto-Part, Rainwater Collection
Porch Covered
Total Parking Spaces 6
Private Pool No
Building
Lot Description Additional Land Available, Road: Unpaved, Secluded, Sprinkler: Auto-Part, Sprinkler: Manual-Part, View: Mountain, View: Valley, Wooded, Drip Irrigation: Auto-Part, Rainwater Collection
Faces Southeast
Story 2
Sewer Septic Tank
Water See Remarks, Culinary
Finished Basement 100
Structure Type Stucco,Metal Siding
New Construction No
Construction Status Blt./Standing
Schools
Elementary Schools Trailside
Middle Schools Ecker Hill
High Schools Park City
School District Park City
Others
Senior Community No
Tax ID SG-A-39
Monthly Total Fees $1, 100
GET MORE INFORMATION




