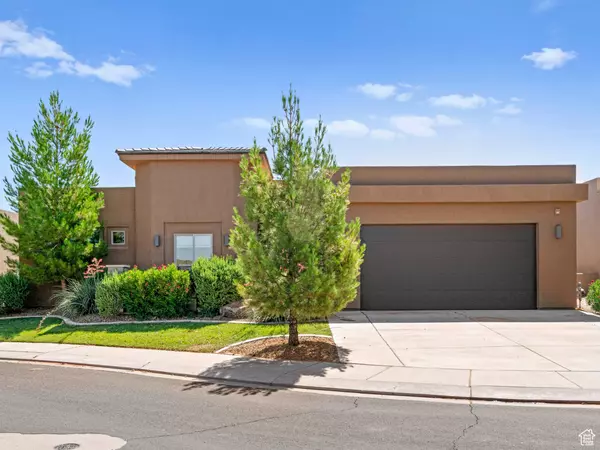3221 S 4900 W Hurricane, UT 84737
UPDATED:
10/23/2024 09:55 PM
Key Details
Property Type Single Family Home
Sub Type Single Family Residence
Listing Status Active
Purchase Type For Sale
Square Footage 2,496 sqft
Price per Sqft $392
Subdivision Retreat At Sand Hollow Resort
MLS Listing ID 2030610
Style Rambler/Ranch
Bedrooms 4
Full Baths 4
Construction Status Blt./Standing
HOA Fees $228/mo
HOA Y/N Yes
Abv Grd Liv Area 2,496
Year Built 2018
Annual Tax Amount $4,788
Lot Size 6,534 Sqft
Acres 0.15
Lot Dimensions 0.0x0.0x0.0
Property Description
Location
State UT
County Washington
Area N Hrmny; Hrcn; Apple; Laverk
Zoning Single-Family, Short Term Rental Allowed
Rooms
Basement Slab
Primary Bedroom Level Floor: 1st
Master Bedroom Floor: 1st
Main Level Bedrooms 4
Interior
Interior Features Bath: Sep. Tub/Shower, Closet: Walk-In, Disposal, Great Room, Kitchen: Updated, Range: Gas, Range/Oven: Free Stdng., Vaulted Ceilings, Granite Countertops
Heating Forced Air, Gas: Central
Cooling Central Air
Flooring Carpet, Concrete
Fireplace No
Laundry Electric Dryer Hookup, Gas Dryer Hookup
Exterior
Exterior Feature Double Pane Windows, Lighting, Patio: Covered
Garage Spaces 2.0
Pool Heated, In Ground
Utilities Available Natural Gas Connected, Electricity Connected, Sewer Connected, Sewer: Public, Water Connected
Amenities Available Other, Clubhouse, Concierge, Golf Course, Fitness Center, Hiking Trails, Maintenance, On Site Security, Management, Pet Rules, Pets Permitted, Picnic Area, Pool, Racquetball, Sewer Paid, Spa/Hot Tub, Tennis Court(s), Water
View Y/N Yes
View Mountain(s), Valley, View: Red Rock
Roof Type Flat,Tile
Present Use Single Family
Topography Curb & Gutter, Road: Paved, Sidewalks, Sprinkler: Auto-Full, View: Mountain, View: Valley, View: Red Rock
Handicap Access Accessible Doors, Accessible Hallway(s), Ground Level, Accessible Entrance, Single Level Living
Porch Covered
Total Parking Spaces 2
Private Pool Yes
Building
Lot Description Curb & Gutter, Road: Paved, Sidewalks, Sprinkler: Auto-Full, View: Mountain, View: Valley, View: Red Rock
Faces West
Story 1
Sewer Sewer: Connected, Sewer: Public
Water Culinary
Structure Type Stone,Stucco
New Construction No
Construction Status Blt./Standing
Schools
Elementary Schools Hurricane
Middle Schools Hurricane Intermediate
High Schools Hurricane
School District Washington
Others
HOA Fee Include Maintenance Grounds,Sewer,Water
Senior Community No
Tax ID H-RASH-2-212
Monthly Total Fees $228
Acceptable Financing Cash, Conventional, Exchange, Seller Finance
Listing Terms Cash, Conventional, Exchange, Seller Finance
GET MORE INFORMATION




