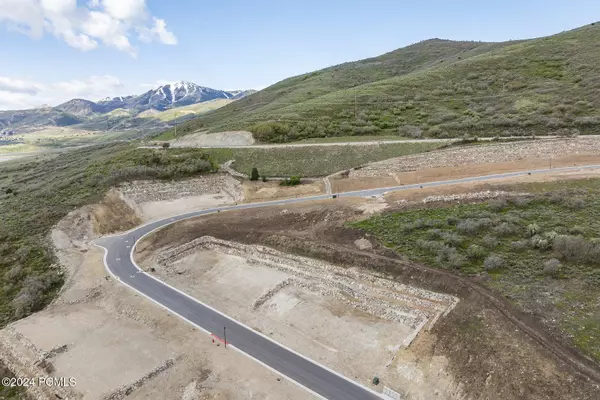376 W Ascent Dr Hideout, UT 84036
UPDATED:
12/18/2024 04:47 PM
Key Details
Property Type Townhouse
Sub Type Townhouse
Listing Status Active
Purchase Type For Sale
Square Footage 2,239 sqft
Price per Sqft $465
Subdivision Deer Springs
MLS Listing ID 12404378
Style Mountain Contemporary,Multi-Level Unit
Bedrooms 3
Full Baths 2
Half Baths 1
Construction Status Proposed
HOA Fees $400/mo
HOA Y/N Yes
Annual Tax Amount $1
Tax Year 2023
Acres 0.03
Property Description
Location
State UT
County Wasatch
Area 29 - Hideout
Interior
Heating Forced Air, Natural Gas
Cooling Central Air, Air Conditioning
Flooring Tile, Carpet, Wood
Fireplaces Type Gas
Equipment Smoke Alarm, Garage Door Opener, Appliances
Appliance Disposal, Gas Range, Oven, Dishwasher, Microwave
Heat Source Forced Air, Natural Gas
Exterior
Exterior Feature Patio(s), Porch
Parking Features Attached, Oversized, Hose Bibs
Garage Spaces 2.0
Utilities Available Cable Available, Phone Available, Natural Gas Connected, High Speed Internet Available, Electricity Connected
Amenities Available Pets Allowed, Other
View Lake, Valley, Mountain(s)
Roof Type Composition
Street Surface Paved
Accessibility Hike/Bike Trail - Adjoining Project
Total Parking Spaces 2
Building
Foundation Concrete Perimeter
Sewer Public Sewer
Water Other
Structure Type Concrete,Other,Frame - Wood
New Construction Yes
Construction Status Proposed
Schools
School District Wasatch
Others
Tax ID 00-0021-8238
Acceptable Financing Cash, Conventional
Listing Terms Cash, Conventional
GET MORE INFORMATION




