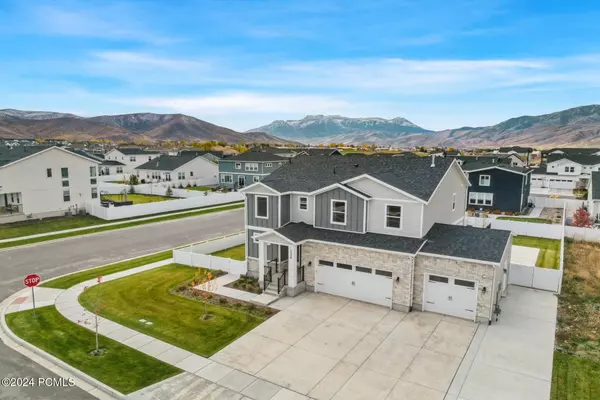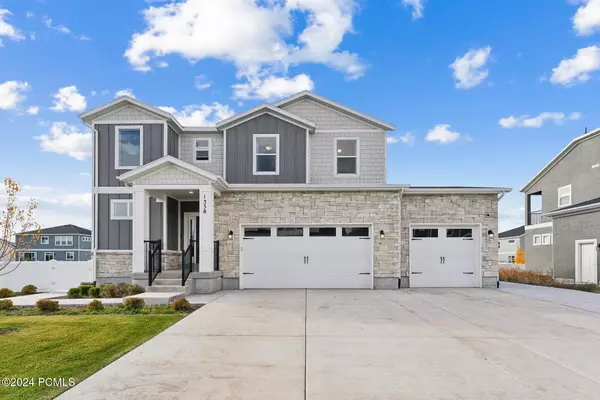1358 S 1140 East Heber City, UT 84032
UPDATED:
12/05/2024 05:13 PM
Key Details
Property Type Single Family Home
Sub Type Detached
Listing Status Active
Purchase Type For Sale
Square Footage 3,553 sqft
Price per Sqft $295
Subdivision Brookside (Heber)
MLS Listing ID 12404398
Style Mountain Contemporary,Multi-Story
Bedrooms 4
Full Baths 3
Half Baths 1
Construction Status Complete
HOA Fees $135/mo
HOA Y/N Yes
Year Built 2023
Annual Tax Amount $4,686
Tax Year 2023
Acres 0.25
Property Description
Location
State UT
County Wasatch
Area 36 - Heber
Interior
Interior Features Electric Dryer Hookup, Double Vanity, Kitchen Island, Open Floorplan, Walk-In Closet(s), Washer Hookup, Storage, Pantry, Lower Level Walkout, Ceiling(s) - 9 Ft Plus
Heating Furnace - Energy Star Rated, Forced Air, Natural Gas
Cooling Central Air, ENERGY STAR Qualified Equipment
Flooring Tile, Carpet, Vinyl
Fireplaces Number 1
Fireplaces Type Other, See Remarks
Equipment Smoke Alarm, Water Heater - Gas, Thermostat - Programmable, Garage Door Opener, Computer Network - Prewired, Appliances
Appliance ENERGY STAR Qualified Dishwasher, Dryer, ENERGY STAR QUALIFIED Washer, Gas Range, Double Oven, Oven, Dishwasher, Electric Dryer Hookup, ENERGY STAR Qualified Refrigerator, Microwave, Disposal
Heat Source Furnace - Energy Star Rated, Forced Air, Natural Gas
Exterior
Exterior Feature Landscaped - Fully, Porch, Patio(s), Lawn Sprinkler - Timer, Gas BBQ Stubbed, Lawn Sprinkler - Full
Parking Features Attached, Oversized
Garage Spaces 3.0
Fence Full
Utilities Available Cable Available, Phone Available, Natural Gas Connected, High Speed Internet Available, Electricity Connected
Amenities Available Pets Allowed, Other
View Mountain(s)
Roof Type Asphalt,Shake
Street Surface Paved
Total Parking Spaces 3
Building
Foundation Concrete Perimeter
Sewer Public Sewer
Water Public, Secondary Water
Structure Type Frame - Wood
New Construction No
Construction Status Complete
Schools
School District Wasatch
Others
HOA Fee Include Maintenance Grounds,See Remarks,Other
Tax ID 00-0021-6244
Acceptable Financing Cash, 1031 Exchange, Conventional
Listing Terms Cash, 1031 Exchange, Conventional
GET MORE INFORMATION




