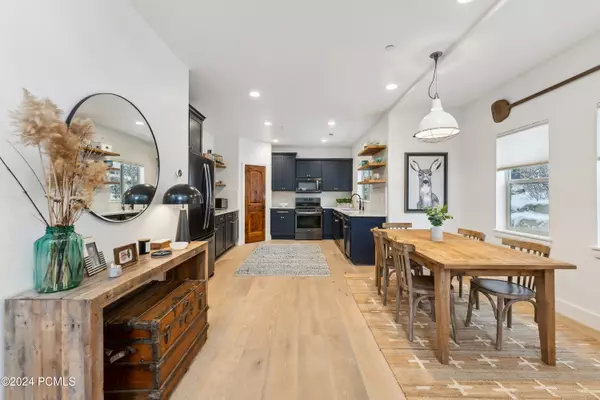1115 N 455 W #1 Midway, UT 84049
UPDATED:
12/26/2024 04:44 PM
Key Details
Property Type Townhouse
Sub Type Townhouse
Listing Status Active
Purchase Type For Sale
Square Footage 2,145 sqft
Price per Sqft $337
Subdivision Lodges At Snake Creek
MLS Listing ID 12404913
Style Mountain Contemporary,Updated/Remodeled
Bedrooms 4
Full Baths 3
Construction Status Complete
HOA Fees $396/mo
HOA Y/N Yes
Year Built 2008
Annual Tax Amount $7,290
Tax Year 2024
Acres 0.03
Property Description
Location
State UT
County Wasatch
Area 30 - Midway
Rooms
Basement Crawl Space
Interior
Interior Features Jetted Bath Tub(s), Double Vanity, Open Floorplan, Walk-In Closet(s), Storage, Pantry, Vaulted Ceiling(s), Ceiling Fan(s), Ceiling(s) - 9 Ft Plus
Heating Forced Air, Natural Gas
Cooling Central Air, Air Conditioning
Flooring Stone, Carpet, Wood
Fireplaces Number 1
Fireplaces Type Gas
Equipment Water Softener - Owned, Thermostat - Programmable, Garage Door Opener
Appliance Disposal, Dryer, Washer, Gas Range, Dishwasher, Refrigerator
Heat Source Forced Air, Natural Gas
Exterior
Exterior Feature Landscaped - Fully, Patio(s), Drip Irrigation, Balcony
Parking Features Attached
Garage Spaces 2.0
Utilities Available Cable Available, Natural Gas Connected, High Speed Internet Available, Electricity Connected
Amenities Available Fitness Room, Clubhouse, Pets Allowed w/Restrictions, Pool, Spa/Hot Tub
Roof Type Composition
Street Surface Paved
Total Parking Spaces 2
Building
Foundation Concrete Perimeter
Sewer Public Sewer
Water Public
Structure Type Frame - Wood
New Construction No
Construction Status Complete
Schools
School District Wasatch
Others
HOA Fee Include Amenities,Snow Removal,Reserve/Contingency Fund,Com Area Taxes,Maintenance Exterior,Maintenance Grounds
Tax ID 00-0021-0702
Acceptable Financing Cash, 1031 Exchange, Conventional
Listing Terms Cash, 1031 Exchange, Conventional



