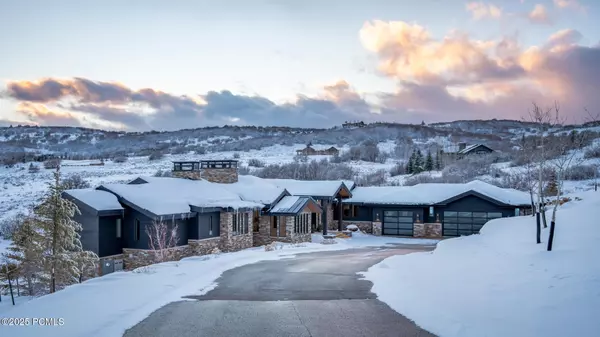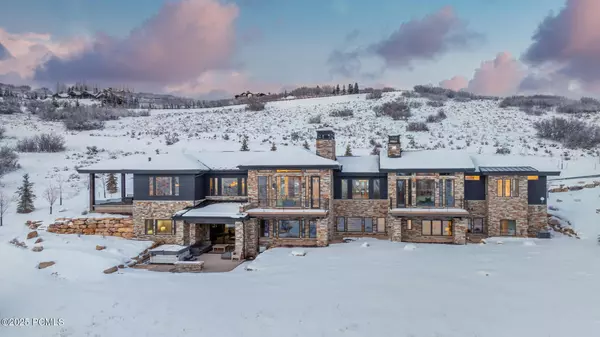1163 W Red Fox Rd Park City, UT 84098
UPDATED:
01/15/2025 12:11 PM
Key Details
Property Type Single Family Home
Sub Type Detached
Listing Status Active
Purchase Type For Sale
Square Footage 7,204 sqft
Price per Sqft $1,103
Subdivision The Preserve
MLS Listing ID 12500012
Style Contemporary,Mountain Contemporary
Bedrooms 4
Full Baths 1
Half Baths 2
Three Quarter Bath 3
Construction Status Complete
HOA Fees $7,050/ann
HOA Y/N Yes
Year Built 2019
Annual Tax Amount $18,310
Tax Year 2024
Acres 11.48
Property Description
Location
State UT
County Summit
Area 18 - Glenwild
Interior
Interior Features Fire Sprinklers, Double Vanity, Kitchen Island, Open Floorplan, Walk-In Closet(s), See Remarks, Washer Hookup, Wet Bar, Steam Room/Shower, Storage, Spa/Hot Tub, Pantry, Lower Level Walkout, Dual Flush Toilet(s), Vaulted Ceiling(s), Ceiling Fan(s), Ceiling(s) - 9 Ft Plus
Heating Forced Air, Radiant, Radiant Floor
Cooling Central Air, Air Conditioning
Flooring Tile, Carpet, Wood
Fireplaces Number 3
Fireplaces Type Gas
Equipment Central Vacuum, Water Purifier, Water Heater - Tankless, Thermostat - Programmable, Security System - Prewired, Media System - Prewired, Humidifier, Garage Door Opener, Fire Pressure System, Appliances, Water Softener - Owned, Smoke Alarm, Security System - Installed
Appliance Disposal, Dryer, Washer, Gas Range, Double Oven, Oven, Dishwasher, Refrigerator, Microwave
Heat Source Forced Air, Radiant, Radiant Floor
Exterior
Exterior Feature Deck(s), See Remarks, Storage, Spa/Hot Tub, Patio(s), Lawn Sprinkler - Partial, Landscaped - Partially, Gas BBQ Stubbed, Drip Irrigation, Balcony, Heated Driveway, Gas BBQ
Parking Features Attached, Sink, Oversized, Hose Bibs, Heated Garage, Floor Drain
Garage Spaces 3.0
Utilities Available Cable Available, Phone Available, Generator, Natural Gas Connected, High Speed Internet Available, Electricity Connected
Amenities Available Pets Allowed, See Remarks, Management, Security System - Entrance
View Ski Area, Golf Course, Trees/Woods, Valley, Mountain(s)
Roof Type Composition
Street Surface Paved
Accessibility Hike/Bike Trail - Adjoining Project, See Remarks, Horse Trail
Total Parking Spaces 3
Building
Foundation Concrete Perimeter
Sewer Septic Tank
Water Private
Structure Type Frame - Metal,Frame - Wood
New Construction No
Construction Status Complete
Schools
School District Park City
Others
HOA Fee Include Management Fees,See Remarks,Snow Removal,Reserve/Contingency Fund,Com Area Taxes,Security
Tax ID Preserv-1-9
Acceptable Financing Cash, Conventional
Listing Terms Cash, Conventional



