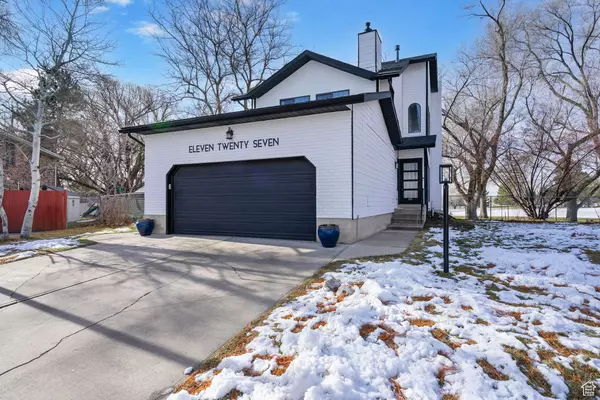1127 W 1130 N Farmington, UT 84025
UPDATED:
01/09/2025 04:28 PM
Key Details
Property Type Single Family Home
Sub Type Single Family Residence
Listing Status Active
Purchase Type For Sale
Square Footage 2,693 sqft
Price per Sqft $236
Subdivision Oakridge Country Clb
MLS Listing ID 2057519
Style Stories: 2
Bedrooms 4
Full Baths 1
Three Quarter Bath 2
Construction Status Blt./Standing
HOA Y/N No
Abv Grd Liv Area 1,785
Year Built 1985
Annual Tax Amount $2,899
Lot Size 7,840 Sqft
Acres 0.18
Lot Dimensions 0.0x0.0x0.0
Property Description
Location
State UT
County Davis
Area Bntfl; Nsl; Cntrvl; Wdx; Frmtn
Zoning Single-Family
Rooms
Basement Full, Walk-Out Access
Interior
Interior Features Bar: Wet, Bath: Master, Disposal, French Doors, Gas Log, Oven: Double, Range/Oven: Free Stdng., Vaulted Ceilings
Heating Forced Air, Gas: Central
Cooling Central Air
Flooring Carpet, Tile
Fireplaces Number 2
Fireplaces Type Insert
Inclusions Ceiling Fan, Fireplace Insert, Range, Range Hood, Water Softener: Own
Equipment Fireplace Insert
Fireplace Yes
Appliance Ceiling Fan, Range Hood, Water Softener Owned
Laundry Electric Dryer Hookup
Exterior
Exterior Feature Basement Entrance, Bay Box Windows, Double Pane Windows, Lighting, Patio: Covered, Walkout
Garage Spaces 2.0
Utilities Available Natural Gas Connected, Electricity Connected, Sewer Connected, Sewer: Public, Water Connected
View Y/N Yes
View Mountain(s)
Roof Type Asphalt
Present Use Single Family
Topography Cul-de-Sac, Curb & Gutter, Fenced: Full, Secluded Yard, Sidewalks, Sprinkler: Auto-Full, Terrain, Flat, View: Mountain, Wooded
Porch Covered
Total Parking Spaces 2
Private Pool No
Building
Lot Description Cul-De-Sac, Curb & Gutter, Fenced: Full, Secluded, Sidewalks, Sprinkler: Auto-Full, View: Mountain, Wooded
Story 3
Sewer Sewer: Connected, Sewer: Public
Water Culinary, Secondary
Finished Basement 100
Structure Type Brick,Composition
New Construction No
Construction Status Blt./Standing
Schools
Elementary Schools Knowlton
Middle Schools Farmington
High Schools Viewmont
School District Davis
Others
Senior Community No
Tax ID 08-108-0362
Acceptable Financing Cash, Conventional, FHA, VA Loan
Listing Terms Cash, Conventional, FHA, VA Loan



