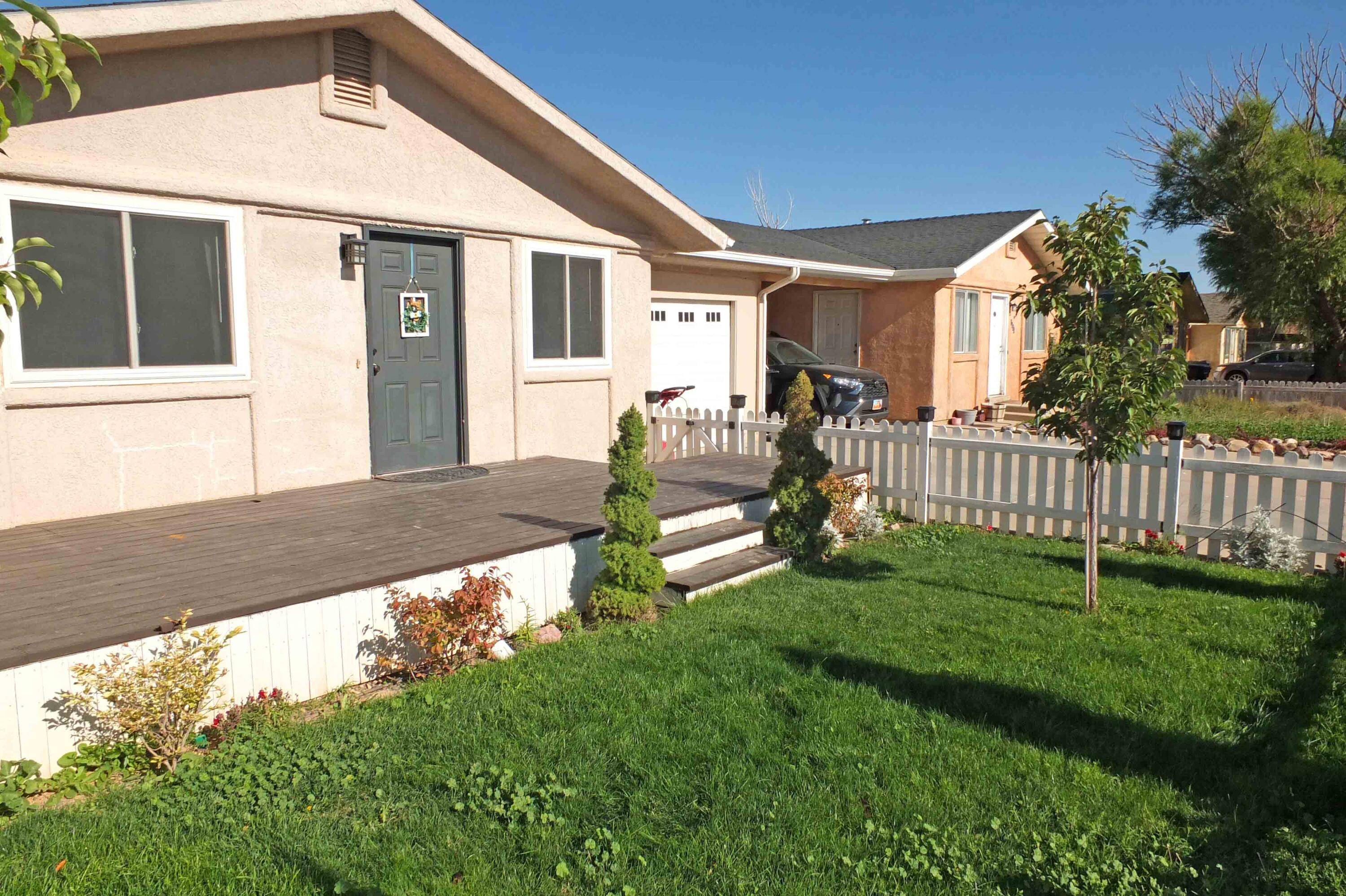1653 N Cedar Blvd Cedar City, UT 84721
3 Beds
2 Baths
1,152 SqFt
UPDATED:
Key Details
Property Type Single Family Home
Sub Type Single Family Residence
Listing Status Active
Purchase Type For Sale
Square Footage 1,152 sqft
Price per Sqft $256
Subdivision Bramblewood
MLS Listing ID 110239
Style Twin Home
Bedrooms 3
Full Baths 2
Construction Status Existing
Originating Board Iron County Board of REALTORS®
Year Built 1990
Annual Tax Amount $1,035
Lot Size 1,152 Sqft
Acres 0.12
Property Sub-Type Single Family Residence
Property Description
Don't miss this opportunity to own a beautiful home in a great location! Schedule your showing today!
Location
State UT
County Iron
Community Bramblewood
Direction Heading North on main st, turn left onto 1600 N, Go through 3 stop signs. Make a right at the last stop and the home is a short distance on the left.
Rooms
Basement No Basement
Interior
Interior Features Garage Door Opener, Window Coverings
Heating Forced Air
Cooling Central Air, Ceiling Fan(s)
Fireplace No
Window Features Double Pane Windows
Exterior
Exterior Feature Curb & Gutters, Sidewalk
Garage Spaces 1.0
Utilities Available Culinary, City, Electricity Available, Natural Gas Available, Sewer Connected
Porch Porch
Total Parking Spaces 1
Garage Yes
Building
Lot Description Landscaped - Part, Sprinkler - Part, None
Architectural Style Twin Home
Structure Type Concrete,Frame,Stucco
New Construction No
Construction Status Existing
Schools
High Schools Canyon View
Others
Senior Community No
Tax ID B-1161-0001-0004





