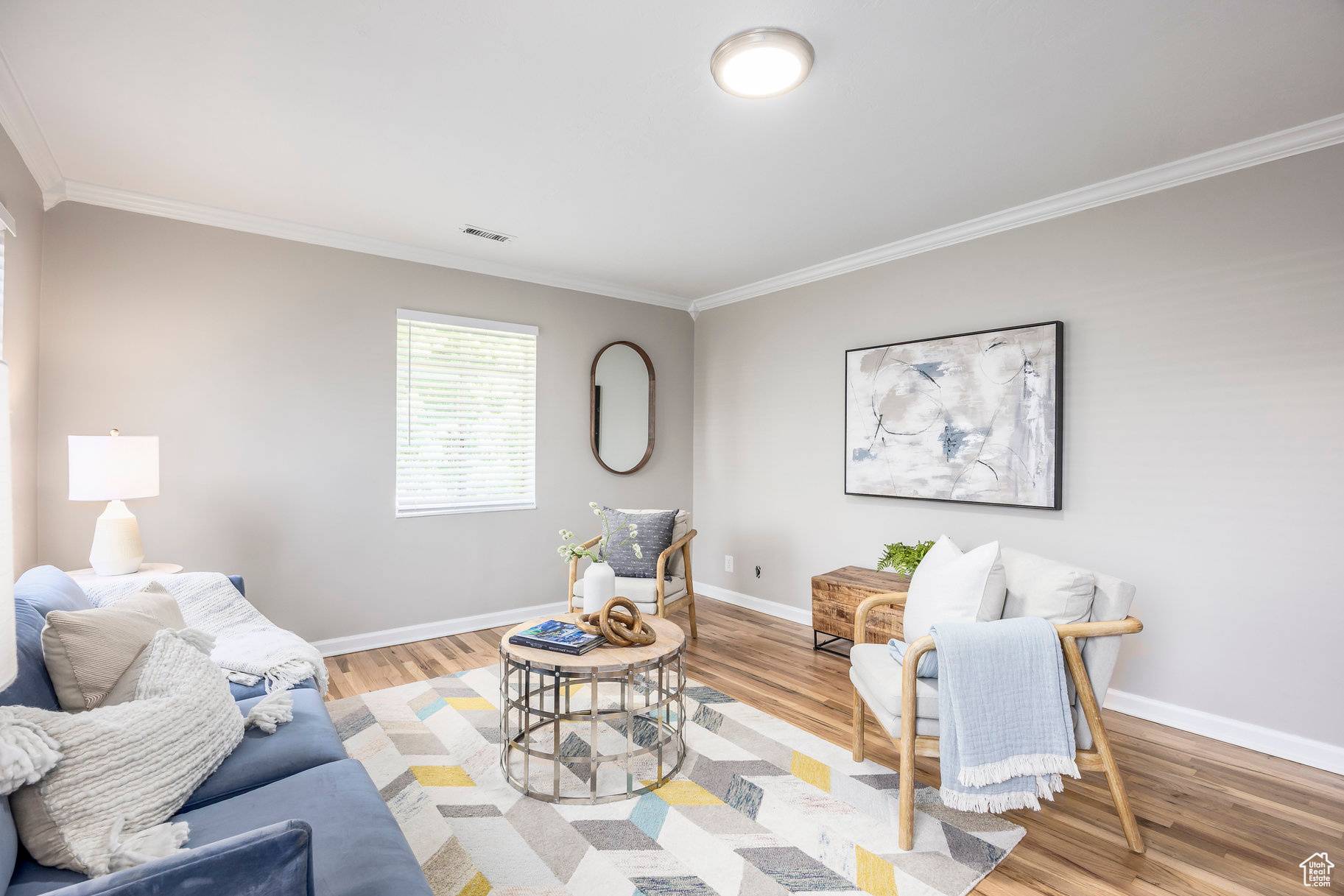450 E 100 S #41 Salt Lake City, UT 84111
2 Beds
1 Bath
700 SqFt
UPDATED:
Key Details
Property Type Condo
Sub Type Condominium
Listing Status Active
Purchase Type For Sale
Square Footage 700 sqft
Price per Sqft $407
Subdivision Ivy Terrace
MLS Listing ID 2097319
Bedrooms 2
Full Baths 1
Construction Status Blt./Standing
HOA Fees $300/mo
HOA Y/N Yes
Abv Grd Liv Area 700
Year Built 1949
Annual Tax Amount $1,552
Lot Size 435 Sqft
Acres 0.01
Lot Dimensions 0.0x0.0x0.0
Property Sub-Type Condominium
Property Description
Location
State UT
County Salt Lake
Area Salt Lake City; So. Salt Lake
Zoning Single-Family
Rooms
Basement None
Main Level Bedrooms 2
Interior
Interior Features Disposal, Kitchen: Updated, Range/Oven: Free Stdng., Granite Countertops
Heating Forced Air, Gas: Central
Cooling Central Air
Flooring Hardwood, Tile
Inclusions Microwave, Range, Refrigerator, Storage Shed(s), Window Coverings
Equipment Storage Shed(s), Window Coverings
Fireplace No
Window Features Blinds,Full
Appliance Microwave, Refrigerator
Exterior
Carport Spaces 1
Utilities Available Natural Gas Connected, Electricity Connected, Sewer Connected, Sewer: Public, Water Connected
Amenities Available Cable TV, Controlled Access, Gated, Insurance, Maintenance, Pet Rules, Pets Permitted, Picnic Area, Sewer Paid, Snow Removal, Storage, Trash, Water
View Y/N Yes
View Mountain(s)
Roof Type Asphalt
Present Use Residential
Topography Sidewalks, Sprinkler: Auto-Full, View: Mountain
Total Parking Spaces 1
Private Pool No
Building
Lot Description Sidewalks, Sprinkler: Auto-Full, View: Mountain
Story 1
Sewer Sewer: Connected, Sewer: Public
Water Culinary
Structure Type Brick
New Construction No
Construction Status Blt./Standing
Schools
Elementary Schools Bennion (M Lynn)
Middle Schools Bryant
High Schools East
School District Salt Lake
Others
HOA Fee Include Cable TV,Insurance,Maintenance Grounds,Sewer,Trash,Water
Senior Community No
Tax ID 16-06-207-041
Monthly Total Fees $300
Acceptable Financing Cash, Conventional
Listing Terms Cash, Conventional
Virtual Tour https://u.listvt.com/mls/200542146





