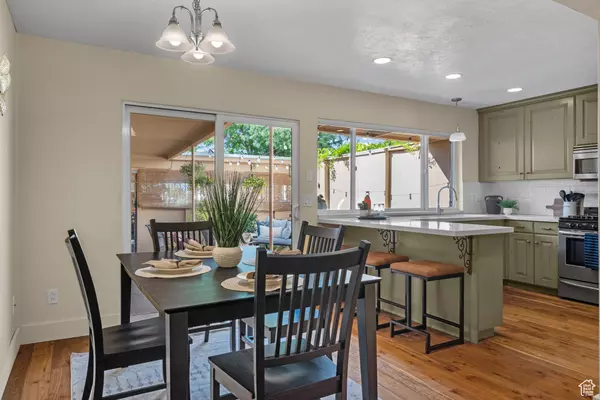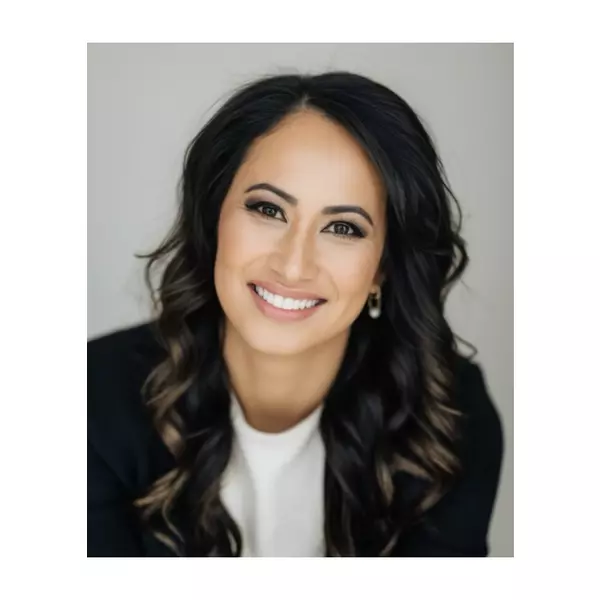176 E 4635 N Provo, UT 84604
3 Beds
4 Baths
2,094 SqFt
Open House
Sat Sep 20, 10:00am - 12:00pm
UPDATED:
Key Details
Property Type Townhouse
Sub Type Townhouse
Listing Status Active
Purchase Type For Sale
Square Footage 2,094 sqft
Price per Sqft $186
Subdivision Three Fountains
MLS Listing ID 2112444
Style Townhouse; Row-end
Bedrooms 3
Full Baths 1
Half Baths 1
Three Quarter Bath 2
Construction Status Blt./Standing
HOA Fees $261/mo
HOA Y/N Yes
Abv Grd Liv Area 1,396
Year Built 1972
Annual Tax Amount $2,072
Lot Size 435 Sqft
Acres 0.01
Lot Dimensions 0.0x0.0x0.0
Property Sub-Type Townhouse
Property Description
Location
State UT
County Utah
Area Orem; Provo; Sundance
Zoning Single-Family
Rooms
Basement Full
Interior
Interior Features Bath: Primary, Closet: Walk-In, Disposal, Intercom, Range/Oven: Built-In
Heating Gas: Central
Cooling Central Air
Flooring Carpet, Tile
Inclusions Ceiling Fan, Microwave, Range, Refrigerator, Window Coverings
Equipment Window Coverings
Fireplace No
Window Features Drapes
Appliance Ceiling Fan, Microwave, Refrigerator
Laundry Electric Dryer Hookup
Exterior
Exterior Feature Balcony, Double Pane Windows, Sliding Glass Doors, Patio: Open
Carport Spaces 2
Pool In Ground
Community Features Clubhouse
Utilities Available Natural Gas Connected, Electricity Connected, Sewer Connected, Water Connected
Amenities Available Barbecue, Clubhouse, RV Parking, Insurance, Pet Rules, Playground, Pool, Sewer Paid, Trash, Water
View Y/N Yes
View Mountain(s)
Roof Type Asphalt
Present Use Residential
Topography Fenced: Part, Road: Paved, Sidewalks, Sprinkler: Auto-Full, View: Mountain, Drip Irrigation: Auto-Full
Porch Patio: Open
Total Parking Spaces 4
Private Pool Yes
Building
Lot Description Fenced: Part, Road: Paved, Sidewalks, Sprinkler: Auto-Full, View: Mountain, Drip Irrigation: Auto-Full
Story 3
Sewer Sewer: Connected
Water Culinary
Finished Basement 100
Structure Type Asphalt
New Construction No
Construction Status Blt./Standing
Schools
Elementary Schools Canyon Crest
Middle Schools Centennial
High Schools Timpview
School District Provo
Others
HOA Fee Include Insurance,Sewer,Trash,Water
Senior Community No
Tax ID 53-024-0031
Monthly Total Fees $261
Acceptable Financing Cash, Conventional
Listing Terms Cash, Conventional






