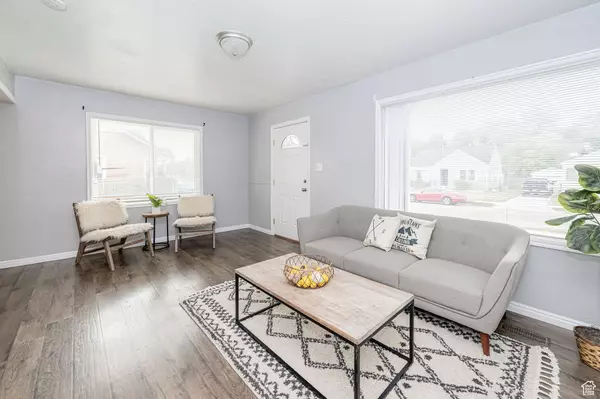573 E 5TH ST N Ogden, UT 84404
4 Beds
2 Baths
2,472 SqFt
UPDATED:
Key Details
Property Type Single Family Home
Sub Type Single Family Residence
Listing Status Active
Purchase Type For Sale
Square Footage 2,472 sqft
Price per Sqft $161
Subdivision Paradise Acres
MLS Listing ID 2112855
Style Bungalow/Cottage
Bedrooms 4
Full Baths 1
Three Quarter Bath 1
Construction Status Blt./Standing
HOA Y/N No
Abv Grd Liv Area 1,236
Year Built 1943
Annual Tax Amount $2,577
Lot Size 0.300 Acres
Acres 0.3
Lot Dimensions 0.0x0.0x0.0
Property Sub-Type Single Family Residence
Property Description
Location
State UT
County Weber
Area Ogdn; Farrw; Hrsvl; Pln Cty.
Zoning Single-Family
Rooms
Basement Full
Main Level Bedrooms 3
Interior
Interior Features Kitchen: Updated, Range/Oven: Free Stdng., Granite Countertops
Heating Forced Air, Gas: Central
Cooling Central Air
Flooring Carpet, Tile, Vinyl
Inclusions Dryer, Microwave, Range, Refrigerator, Washer
Fireplace No
Window Features Part
Appliance Dryer, Microwave, Refrigerator, Washer
Laundry Electric Dryer Hookup
Exterior
Exterior Feature Out Buildings, Patio: Covered
Garage Spaces 1.0
Utilities Available Natural Gas Connected, Electricity Connected, Sewer Connected, Water Connected
View Y/N Yes
View Mountain(s)
Roof Type Asphalt
Present Use Single Family
Topography Fenced: Full, Secluded Yard, Terrain, Flat, View: Mountain
Porch Covered
Total Parking Spaces 4
Private Pool No
Building
Lot Description Fenced: Full, Secluded, View: Mountain
Faces North
Story 2
Sewer Sewer: Connected
Water Culinary
Finished Basement 70
Structure Type Cement Siding
New Construction No
Construction Status Blt./Standing
Schools
Elementary Schools Mountain View
Middle Schools Mound Fort
High Schools Ben Lomond
School District Ogden
Others
Senior Community No
Tax ID 12-047-0034
Acceptable Financing Cash, Conventional, FHA, VA Loan
Listing Terms Cash, Conventional, FHA, VA Loan
Virtual Tour https://www.utahrealestate.com/report/display/report/photo/listno/2112855/type/1/pub/0






