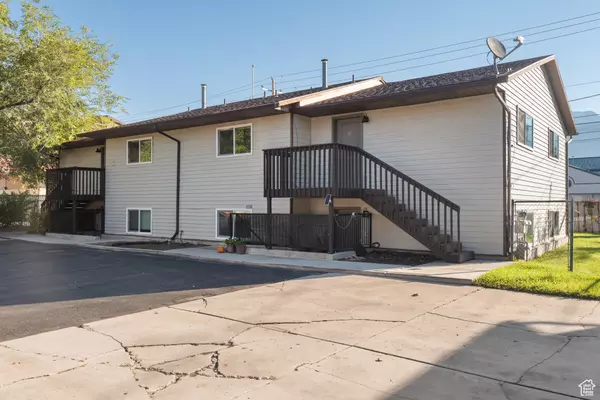1531 S 450 ST E Orem, UT 84058
12 Beds
4 Baths
4,152 SqFt
UPDATED:
Key Details
Property Type Multi-Family
Sub Type Quadruplex
Listing Status Active
Purchase Type For Sale
Square Footage 4,152 sqft
Price per Sqft $337
MLS Listing ID 2117810
Style Up And Down
Bedrooms 12
Construction Status Blt./Standing
HOA Y/N No
Year Built 1984
Annual Tax Amount $4,149
Lot Size 0.300 Acres
Acres 0.3
Lot Dimensions 0.0x0.0x0.0
Property Sub-Type Quadruplex
Property Description
Location
State UT
County Utah
Area Orem; Provo; Sundance
Zoning Multi-Family
Interior
Interior Features Disposal, Kitchen: Updated, Oven: Gas, Range/Oven: Free Stdng., Dishwasher: Built-In
Heating Forced Air, Gas: Central
Fireplace No
Laundry Electric Dryer Hookup
Exterior
Carport Spaces 4
Utilities Available Natural Gas Connected, Electricity Connected, Sewer Connected, Sewer: Public, Water Connected
View Y/N No
Roof Type Asphalt
Present Use Residential
Topography Curb & Gutter, Fenced: Part, Road: Paved, Sidewalks
Total Parking Spaces 8
Private Pool No
Building
Lot Description Curb & Gutter, Fenced: Part, Road: Paved, Sidewalks
Faces West
Sewer Sewer: Connected, Sewer: Public
Water Culinary
Structure Type Aluminum
New Construction No
Construction Status Blt./Standing
Schools
Elementary Schools Cherry Hill
Middle Schools Lakeridge
High Schools Mountain View
School District Alpine
Others
Senior Community No
Tax ID 40-039-0008
Acceptable Financing Cash, Conventional, Seller Finance
Listing Terms Cash, Conventional, Seller Finance






