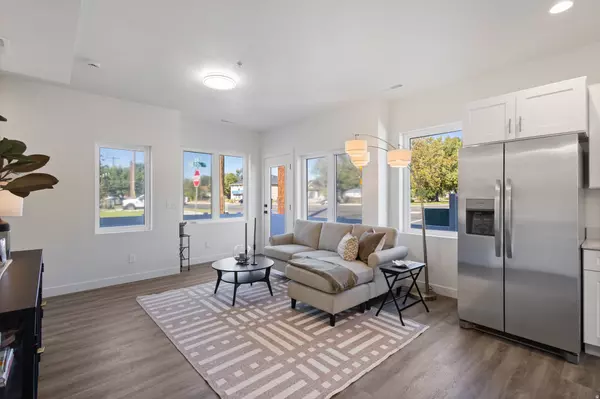805 S 800 W #A Salt Lake City, UT 84104
3 Beds
3 Baths
1,509 SqFt
UPDATED:
Key Details
Property Type Condo
Sub Type Condominium
Listing Status Active
Purchase Type For Sale
Square Footage 1,509 sqft
Price per Sqft $314
MLS Listing ID 2120340
Style Townhouse; Row-end
Bedrooms 3
Full Baths 1
Half Baths 1
Three Quarter Bath 1
Construction Status Blt./Standing
HOA Fees $150/mo
HOA Y/N Yes
Abv Grd Liv Area 1,509
Year Built 2025
Annual Tax Amount $2,354
Lot Size 1,306 Sqft
Acres 0.03
Lot Dimensions 0.0x0.0x0.0
Property Sub-Type Condominium
Property Description
Location
State UT
County Salt Lake
Area Salt Lake City; Rose Park
Zoning Single-Family, Multi-Family
Rooms
Basement None
Interior
Interior Features Bath: Primary, Closet: Walk-In, Range/Oven: Built-In
Heating Electric
Flooring Carpet, Laminate, Tile
Fireplace No
Exterior
Exterior Feature Patio: Open
Carport Spaces 1
Utilities Available Natural Gas Not Available, Electricity Connected, Sewer Connected, Water Connected
Amenities Available Insurance, Sewer Paid, Snow Removal, Trash, Water
View Y/N No
Present Use Residential
Topography Corner Lot, Curb & Gutter
Handicap Access Ground Level
Porch Patio: Open
Total Parking Spaces 1
Private Pool No
Building
Lot Description Corner Lot, Curb & Gutter
Faces West
Story 3
Sewer Sewer: Connected
Structure Type Stucco
New Construction No
Construction Status Blt./Standing
Schools
Elementary Schools Parkview
Middle Schools Glendale
High Schools Highland
School District Salt Lake
Others
HOA Fee Include Insurance,Sewer,Trash,Water
Senior Community No
Tax ID 15-11-281-002
Monthly Total Fees $150
Acceptable Financing Cash, Conventional, FHA, VA Loan
Listing Terms Cash, Conventional, FHA, VA Loan






